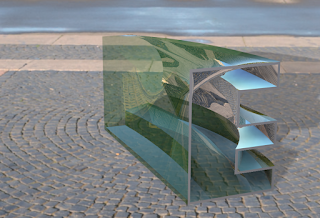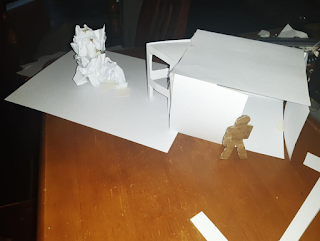blog from wk5 - wk10
Blog Submission
Background



These photos are of my first, initial models, made in Week 5. I utilised many of the paper folding strategies we learned in the first online tutorial: as illustrated. The techniques I used include crumpling (to show the windows), X-form spans (to create a stylised roof), and concertina folds to create a new entrance, that could be incorporated into a redesign.
The first two models were not to scale.


These models underneath are at a scale of 1:10, taken on a large benchtop with a light almost directly above.
The fusion360 tutorial screenshots from the same week's tutorials:
This is the model ready to upload to illustrator
And finally, the completed illustrator file, cropped slightly
Due to the descriptions on the Final Curated Blog, the rest of the images will not contain a description or explanation. They are ordered from oldest to newest.



















Comments
Post a Comment